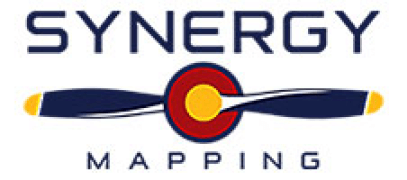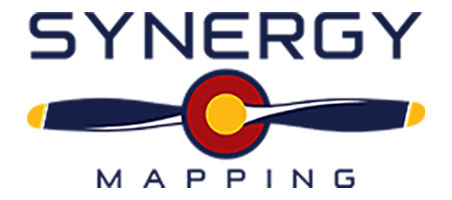Flatirons Mall Survey and Mapping
Location: Broomfield, Colorado
Industry: Commercial Real Estate
Project Overview
Synergy Mapping Inc. delivered a comprehensive suite of high-precision geospatial services for the Flatirons Mall commercial real estate development in Broomfield, Colorado. Covering approximately 41 acres, this project was critical in providing the geospatial data required for property planning, infrastructure design, and long-term development strategies.
The commercial real estate sector depends heavily on accurate geospatial data to inform property evaluations, identify development opportunities, and design infrastructure that integrates seamlessly with existing urban landscapes. This project required advanced aerial surveying and mapping techniques to deliver actionable insights that supported efficient planning and decision-making.
Synergy Mapping’s commitment to precision and timeliness ensured the success of the project. By employing state-of-the-art technology, the team delivered geospatial data tailored to meet the unique challenges and tight deadlines associated with commercial real estate development. The project showcased Synergy Mapping’s ability to manage complex geospatial tasks while maintaining the highest standards of accuracy and reliability.
Mapping Scope
The primary objective of the Flatirons Mall project was to provide a detailed geospatial dataset to support property evaluation, infrastructure design, and long-term planning. The scope encompassed advanced aerial imagery, precise elevation modeling, and detailed mapping of the site’s surface features.
This data served as a critical foundation for the development of the property, allowing stakeholders to make informed decisions about zoning, infrastructure placement, and site optimization. By focusing on precision and usability, Synergy Mapping ensured that the data met both the immediate needs of the project and the long-term goals of sustainable commercial development.

Challenges and Solutions
Geospatial surveying for commercial real estate projects is often associated with specific challenges, including the need for exceptional accuracy, tight deadlines, and complex workflows. The Flatirons Mall project presented several such hurdles, which were addressed through innovative solutions and advanced technology.
Challenge 1
Accurate Modeling of Planimetric Features
The property required precise 2D representations of surface features, including property boundaries, infrastructure, and natural elements. Ensuring spatial accuracy across these features was critical to support effective property planning and infrastructure design.
Solution 1
Advanced Photogrammetric Methods
Synergy Mapping utilized high-resolution aerial imagery combined with sophisticated photogrammetric software to create highly accurate planimetric maps. These maps provided a detailed and reliable visualization of surface features, supporting key planning and design decisions. By integrating advanced technology with expert analysis, Synergy Mapping delivered results that exceeded the accuracy requirements of the project.
Challenge 2
Tight Deadlines for Commercial Property Evaluation
The fast-paced nature of commercial real estate projects demands rapid delivery of geospatial data to align with development schedules. For the Flatirons Mall project, the ability to deliver timely and accurate datasets was crucial to keep the project on track.
Solution 2
Streamlined Project Management & Technology Integration
To meet these demands, Synergy Mapping implemented an efficient project management framework that optimized workflows and leveraged automated processes. This approach ensured that all deliverables were completed on time without compromising data quality or precision. The use of advanced mapping technologies further accelerated the production of high-quality datasets, enabling stakeholders to meet their tight evaluation and development timelines.
Services Provided
Synergy Mapping offered a comprehensive range of services for the Flatirons Mall project, each tailored to address the specific needs of commercial real estate development. By combining advanced data collection techniques with expert analysis, the company delivered a robust and reliable geospatial dataset.
Service 1
Color Aerial Photography
Synergy Mapping captured high-resolution aerial imagery at a scale of 1”=300’, providing a detailed visual representation of the project area. This imagery served as the foundation for subsequent mapping and analysis, offering a clear and accurate depiction of the property layout and its surrounding environment. The aerial photography allowed stakeholders to visualize the site in its entirety, supporting planning and decision-making processes.
Service 2
Aerotriangulation
Aerotriangulation ensured geometric alignment and spatial accuracy across all mapping outputs. This critical process involved aligning multiple images and datasets to create a cohesive and reliable geospatial foundation. By maintaining consistent spatial accuracy, aerotriangulation enabled stakeholders to rely on the data for precise property evaluation and infrastructure planning.
Service 3
Planimetric Mapping
Planimetric mapping provided a comprehensive 2D representation of surface features, including property boundaries, structures, and utilities. These detailed maps were essential for understanding the site’s layout and planning the placement of infrastructure and other development elements. By accurately delineating both natural and man-made features, the planimetric maps supported effective property planning and analysis.
Service 4
High-Resolution Digital Orthophotos
Digital orthophotos with a 0.25’ pixel resolution were created to deliver precise, geo-referenced imagery of the project area. These orthophotos combined the benefits of aerial photography with the spatial accuracy of mapping, allowing for accurate visualization and measurement of surface features. The orthophotos provided a reliable reference for planners and developers, enhancing the overall usability of the geospatial dataset.
View Service DetailsService 5
Digital Terrain Modeling (DTM)
Advanced digital terrain models (DTMs) provided accurate elevation data with 1-foot contour intervals, supporting a detailed map scale of 1”=50’. These elevation models were critical for understanding the site’s topography and planning infrastructure that aligned with the natural landscape. The DTM data enabled stakeholders to identify potential challenges related to terrain and develop solutions that minimized environmental disruption.
Benefits of Working
with Synergy Mapping, Inc.
The success of the Flatirons Mall project highlights the advantages of partnering with Synergy Mapping Inc. for commercial real estate developments. The company’s expertise in advanced geospatial services and its commitment to delivering precise, timely data ensured the project’s success.
By leveraging cutting-edge technology and customized workflows, Synergy Mapping addressed the unique challenges of the Flatirons Mall project, delivering geospatial datasets that exceeded accuracy standards. The company’s ability to integrate multiple data collection methods into a cohesive solution underscored its dedication to quality and innovation.
Stakeholders benefited from improved decision-making, streamlined workflows, and enhanced project outcomes, all supported by Synergy Mapping’s comprehensive geospatial expertise. Whether planning property layouts, designing infrastructure, or evaluating site feasibility, the geospatial data provided by Synergy Mapping proved invaluable.

Your Trusted Geospatial Partner in Commercial Real Estate Development
From high-resolution aerial imagery to advanced elevation modeling, Synergy Mapping Inc. delivers tailored geospatial solutions for commercial real estate projects. Our expertise in providing accurate, reliable data helps you navigate challenges and plan for success with confidence. Contact us today to elevate your next project with precise geospatial services. Synergy Mapping is here to help you streamline planning, optimize workflows, and achieve outstanding results. Contact us today to learn how we can support your commercial real estate development needs.
Get in Touch
